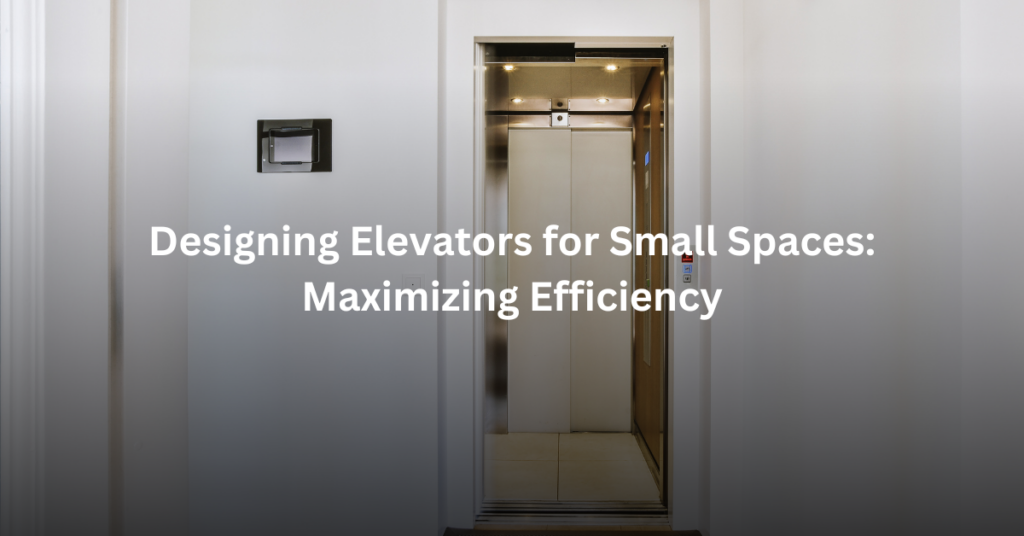In urban environments, space is often at a premium, and designing elevators for small buildings or narrow shafts can be challenging. However, with smart design choices and space-efficient solutions, it’s possible to create elevators that maximize functionality without compromising on passenger comfort or safety. Here are some key considerations for designing elevators in small spaces.
1. Compact Elevator Models
There are various compact elevator models specifically designed for small spaces. These models typically have smaller footprints and slimmer profiles, allowing them to fit into narrow shafts while still providing a functional elevator experience. Manufacturers now offer space-saving options that can handle a surprising number of passengers or loads despite their compact size.
2. Efficient Use of Vertical Space
In smaller buildings, optimizing the height of the elevator can make a significant difference. By reducing the overhead space typically required for traditional elevator systems, modern designs now allow for minimal headroom requirements. This enables the elevator to use vertical space more efficiently, providing a more spacious feel for passengers without requiring additional building height.
3. Optimized Cab Design
The design of the elevator cab plays a crucial role in maximizing the use of small spaces. Slim door frames, reduced wall thickness, and streamlined interiors can create more usable space inside the elevator while maintaining an aesthetically pleasing appearance. Mirrors are often used in elevator cabs to give the illusion of a larger space, enhancing the passenger experience.
4. Efficient Door Systems
The type of doors installed can also impact the amount of space an elevator takes up. Sliding or telescopic doors are ideal for small-space elevators as they open and close without requiring much extra room. These doors allow for smoother operations in narrow shafts and maximize the entry area, making it easier for passengers to enter and exit.
5. Customizable Controls
For elevators in small spaces, customizable control panels can be designed to fit snugly against walls or in corners to save space. These controls can also be optimized for user convenience, ensuring that even with a compact footprint, the elevator remains easy to use and accessible for all passengers.
6. Energy Efficiency Considerations
In smaller buildings, energy efficiency is just as important as space efficiency. Elevators with energy-saving features such as LED lighting, sleep mode when not in use, and regenerative braking systems (where allowed) help to reduce operational costs and minimize the building’s environmental footprint, making them a smart choice for limited-space applications.
7. Design Flexibility for Unique Layouts
Not all buildings are designed with standard elevator shafts. In situations where space is irregular or tight, working with manufacturers who offer custom solutions is essential. Flexible elevator designs allow for elevators to be tailored to unique layouts while still meeting safety standards and maximizing efficiency.
Conclusion
Designing elevators for small spaces is an opportunity to blend efficiency with smart design. By choosing compact models, optimizing cab layout, and ensuring energy efficiency, you can create a functional and safe elevator solution even in the most space-constrained buildings.
